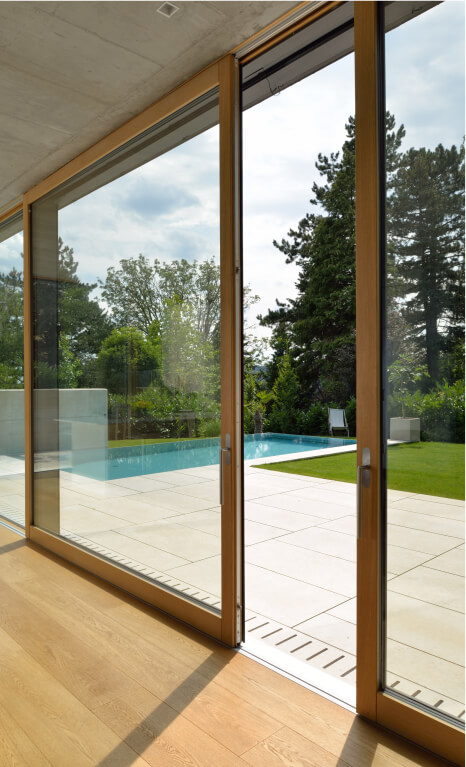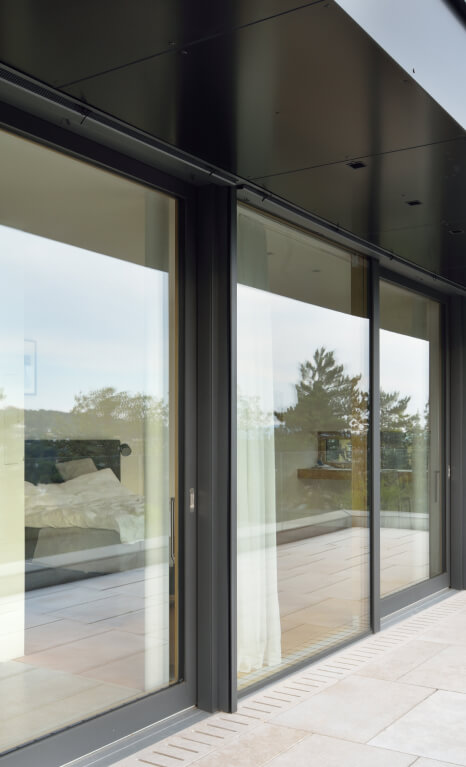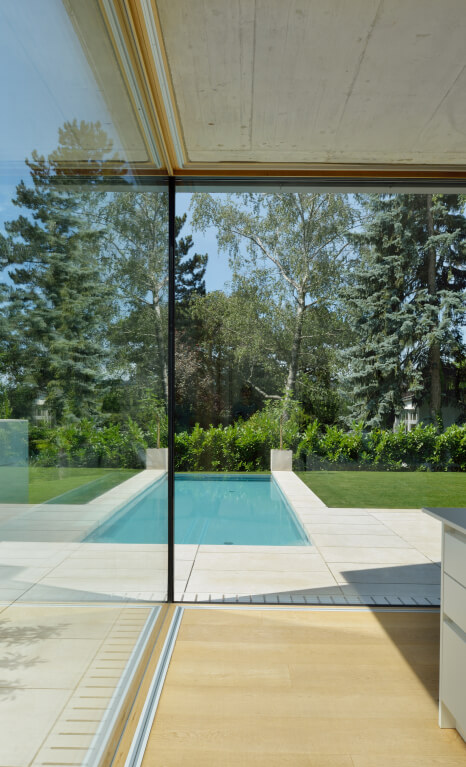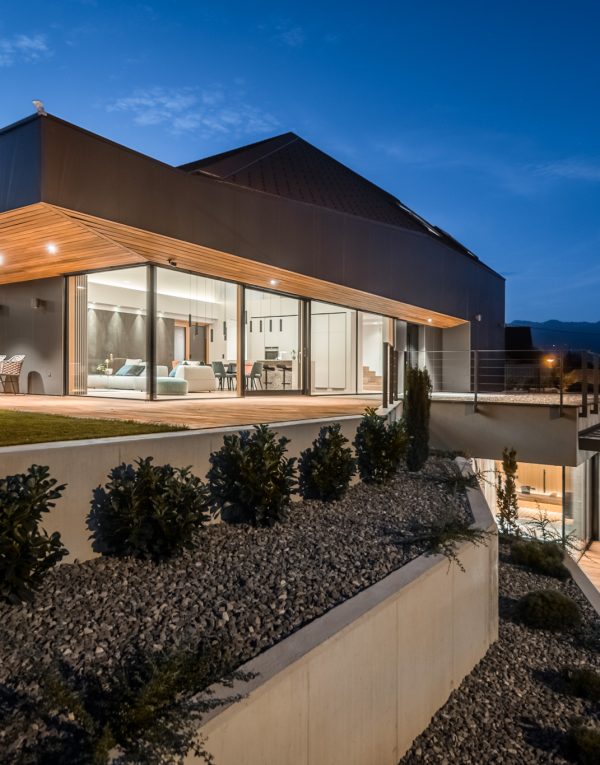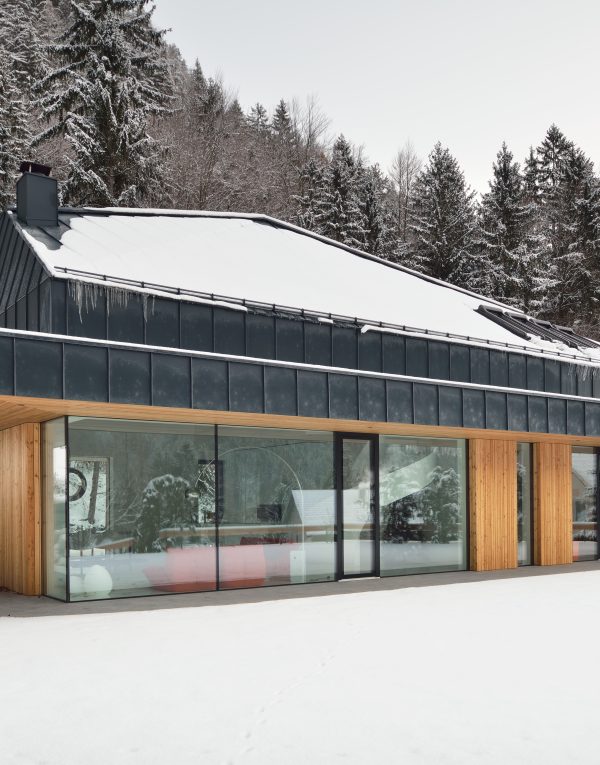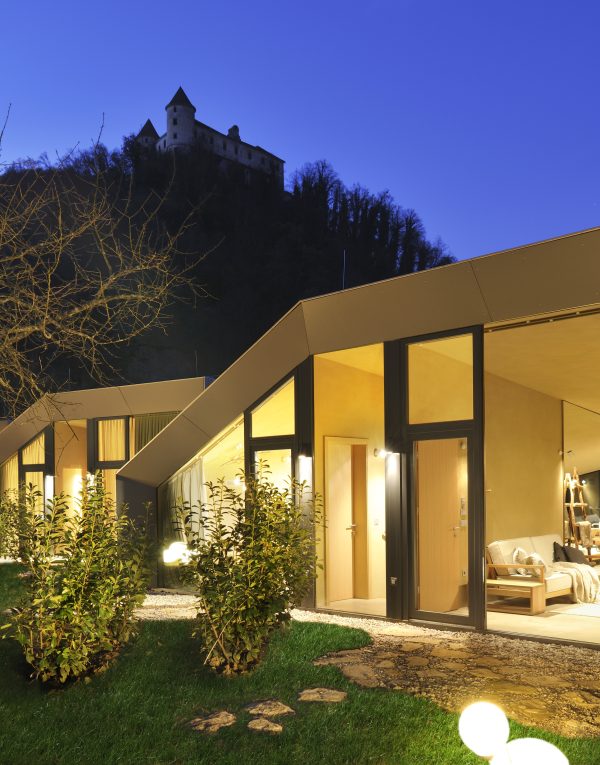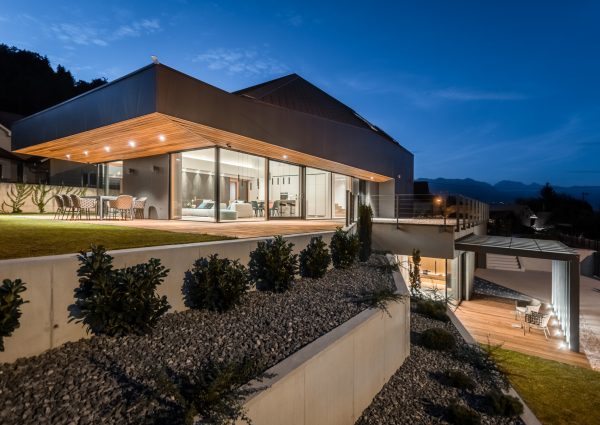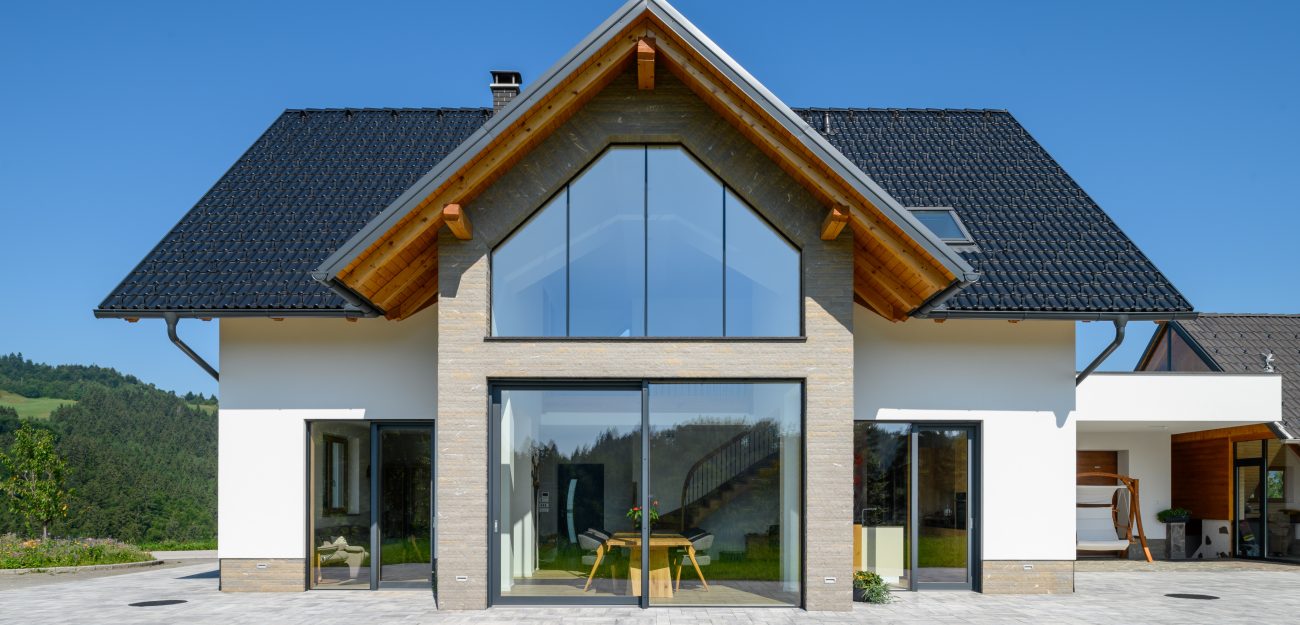Have your own perspective
What do you get by purchasing an M SORA product?
M SORA is not just about windows. We are the creators of well-being taking you one step ahead of the dreams about your home.
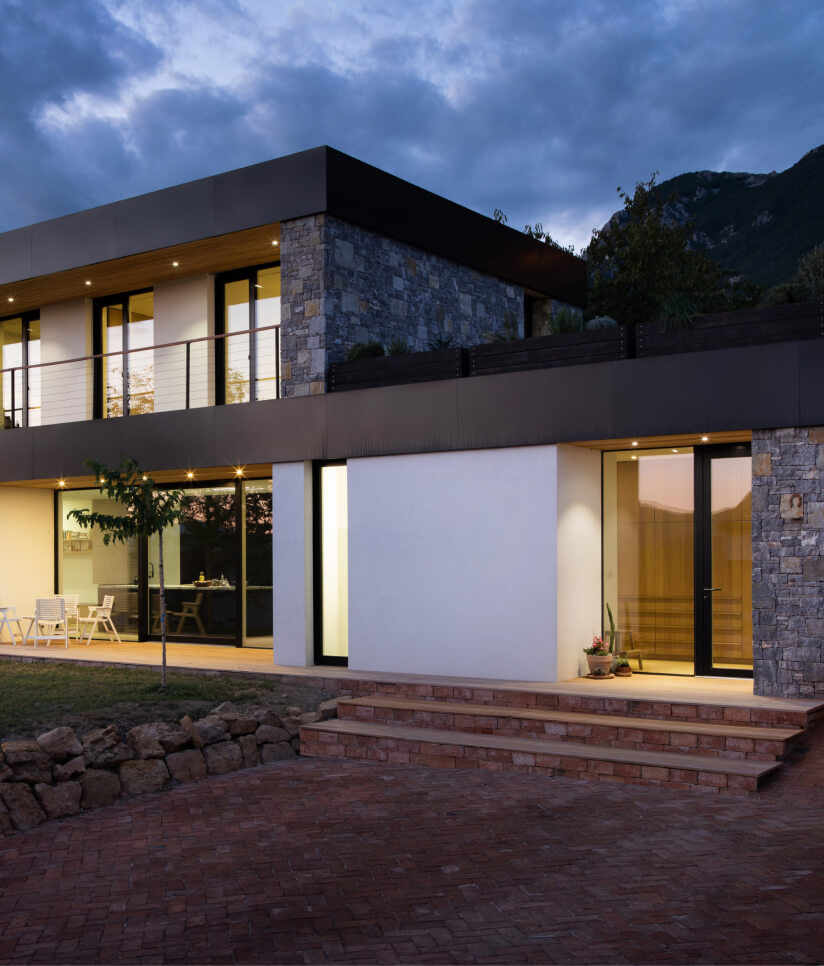
ADAPTABILITY
Every window is a story for itself. We adapt it to your wishes, requirements and user criteria. M SORA dedicates special attention to each and every window and makes it an accomplished product.
TRADITION
M SORA windows made of local wood have been enhancing homes since 1948. We have followed the tradition laid on us by experienced carpenters and have been upgrading it by contemporary knowledge and technologies.
INTEGRITY
Windows are only one part of our story. They provide a customer with an integral service and creative solutions from the conceptual design to the implementation.
Testimonies
Reference projects
Knowledge base
We provide you with useful information that empower you in making decisions on joinery articles, construction and accommodation in general. We also give answers to concrete questions that arise during the use of windows and affect the quality of accommodation.
Frequently asked questions (faq)
Glass is a window element that most impacts the thermal insulation of the window or rather the heat gain or loss (Uw) through the window as in most cases 70% of a window’s total surface is covered by glass. When it comes to windows, we speak of thermal insulating glass made up of two or three panes of glass separated by spacers to form a cavity filled with inert gas. The following impacts the thermal transmittance (Ug) of a window:
- the number of glass panes or inter-pane gaps;
- the width of the inter-pane spacer or the gap between the panes;
- the type of inert gas;
- the number and type of glass coatings.
The number of glass panes is the most important factor which impacts Ug. The Ug of a single-glazed windows is 5.7 W/m2K, Ug of most double-glazed windows is between 1.0 W/m2K and 1.4 W/m2K and Ug of most triple-glazed windows is between 0.5 W/m2K and 0.8 W/m2K.
The basic function of the inter-pane spacer, which is placed on the edges of the insulation glass units, is to maintain an even distance between the glass panes (e.g. 12, 14, 16, 18 mm) and to prevent the leakage of inert gas (argon, krypton) from the inter-pane space. A sealant (e.g. polysulfide or silicone) applied under the spacer also prevents gas leakage. Basic inter-pane spacers are (were) made of aluminium which is a very good heat conductor. Thus, a combination of glass and aluminium spacer in an insulation glass unit constitutes a thermal bridge which is reflected in a low temperature of the edge of the inner glass unit and in the formation of condensation. One way to avoid this is to use what is known as “warm edge” spacers that are available in more than 20 varieties. One of the most often used variety is the TGI spacer made of a stainless steel and polypropylene, a combination that prevents the formation of a thermal bridge. Currently, Swisspacer Ultimate, which is made of composite polymer material and free of any metals, is the best inter-pane spacer in the market. An empty space between the walls of both spacers is filled with desiccant.
A window profile consists of a casement and frame. Thermal insulation of a window profile is expressed in its thermal transmittance (Uf-value) the unit of which corresponds to W/m2K. The Uf-value depends on the thickness (l) of the profile (e.g. 68 mm, 78 mm, 92 mm, 110 mm), (ll) type of the wood and (lll) profile’s shape and details.
The basic function of the inter-pane spacer, which is placed on the edges of the insulation glass units, is to maintain an even distance between the glass panes (e.g. 12, 14, 16, 18 mm) and to prevent the leakage of inert gas (argon, krypton) from the inter-pane space. A sealant (e.g. polysulfide or silicone) applied under the spacer also prevents gas leakage. Basic inter-pane spacers are (were) made of aluminium which is a very good heat conductor. Thus, a combination of glass and aluminium spacer in an insulation glass unit constitutes a thermal bridge which is reflected in a low temperature of the edge of the inner glass unit and in the formation of condensation. One way to avoid this is to use what is known as “warm edge” spacers that are available in more than 20 varieties. One of the most often used variety is the TGI spacer made of a stainless steel and polypropylene, a combination that prevents the formation of a thermal bridge. Currently, Swisspacer Ultimate, which is made of composite polymer material and free of any metals, is the best inter-pane spacer in the market. An empty space between the walls of both spacers is filled with desiccant.
Glass is a window element that most impacts the thermal insulation of the window or rather the heat gain or loss (Uw) through the window as in most cases 70% of a window’s total surface is covered by glass. When it comes to windows, we speak of thermal insulating glass made up of two or three panes of glass separated by spacers to form a cavity filled with inert gas. The following impacts the thermal transmittance (Ug) of a window:
- the number of glass panes or inter-pane gaps;
- the width of the inter-pane spacer or the gap between the panes;
- the type of inert gas;
- the number and type of glass coatings.
The number of glass panes is the most important factor which impacts Ug. The Ug of a single-glazed windows is 5.7 W/m2K, Ug of most double-glazed windows is between 1.0 W/m2K and 1.4 W/m2K and Ug of most triple-glazed windows is between 0.5 W/m2K and 0.8 W/m2K.
The glass in the fixed component of the lift-slide PANORAMIC windows runs from the ceiling to the floor. This way, the room gets even more sunlight. In addition, such windows have a minimalist aesthetic effect.
Because we can promise you nothing short of perfection. Maybe it is an exaggeration to say that we are in love with windows. However, we are undoubtedly passionate professionals whose windows are so perfected and technologically advanced that hardly any other product could match them. We promise that:
- your window will be a refined product,
- your window will be as natural as possible,
- your window will be technologically accomplished,
- there will be no hidden defects in your windows,
- your window will be manufactured in an environment-friendly manner.
We are a team of
open minds creating open views
We are dedicated creators of open views who by means of knowledge and dedication personally manufacture each and every element of a window to deliver the best possible version of it to you.
employees within the M SORA Carpentry (M Sora Mizarstvo)
buildings equipped with our windows
years of being present on the Slovene market
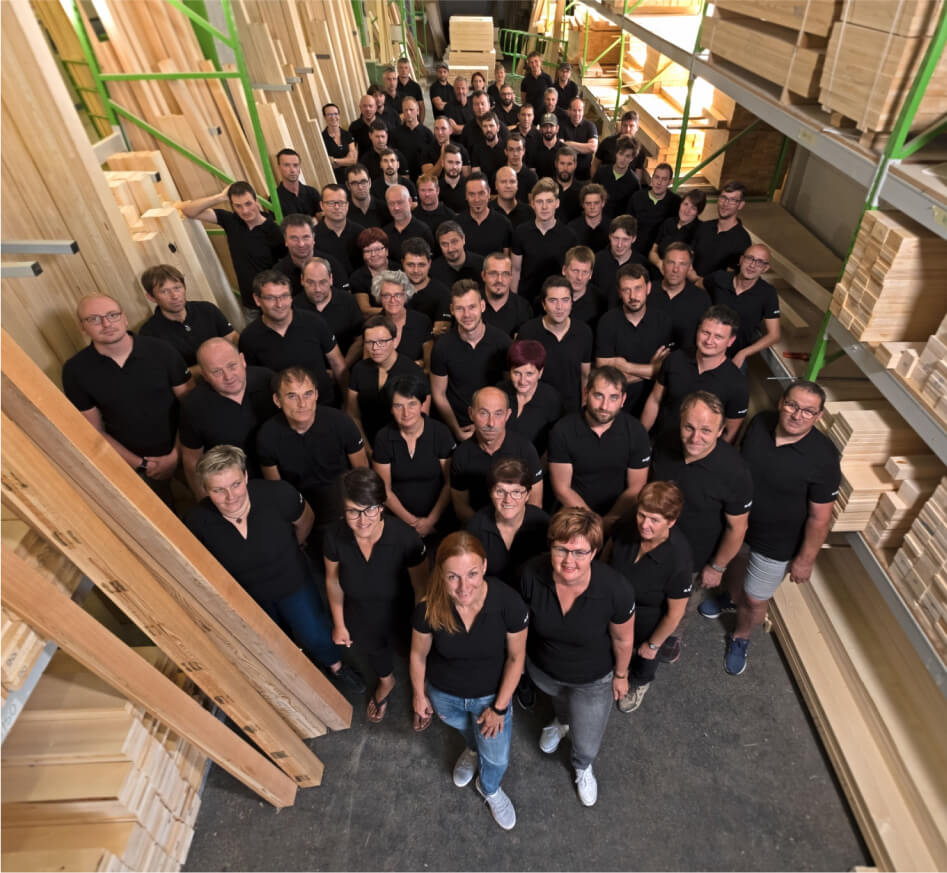
75 years of tradition
MORE ABOUT WOODEN WINDOWS AND CONTEMPORARY ARCHITECTURE OF BUILDINGS
A vast majority of contemporary windows is made of wood, PVC and aluminium. While the origins of PVC windows date back in the late 70s and the origins of aluminium windows in the 20s of the previous century, wooden windows have much longer history.
The history and development of wooden windows are very much connected to the development of flat glass. The first origins of wooden windows date back in times before the 16th century. Back then, windows were fixed unglazed openings. Openings were either empty or covered with cloth, paper, wooden shutters or panes made of animal horn. Glass was used very rarely and was reserved for the rich only. One of the oldest unglazed wooden windows, which is estimated to be more than 1000 years old, can be found in an English village of Boxford. Wooden windows started gaining ground in the 17th century. More and more ordinary people could afford glazed windows as in 1674 crown glass was introduced for the very first time. In 1903, Michael Owens introduced a revolutionary solution of automated glass manufacture. The technology introduced allowed the manufacture of flat glass of large dimensions at a lower price which had a huge impact on the appearance of windows. Even though the technology allowed the manufacture of glass with clearer and more homogeneous structure it was far from perfection. Sir Alastair Pilkington came near perfection in 1954 when he invented the float method of flat glass making. Such glass is called reflective glass or float glass and is still used today. Around the same period the first double-glazed insulation glass was introduced in the market, which was upgraded with low-emission coatings and the use of inert gas between the panes instead of air.
The development of wooden windows has thus very much depended on basic materials – wood, glass, surface coatings and hardware which have a major impact on the properties of wooden windows as well as their sustainability and appearance.
MATERIAL AND PROPERTIES
Basic materials and semi-finished products used in the manufacture of wooden windows are wood and glued window scantlings, glass in the form of multi-layered insulation glass, hardware and surface coating (synthetic, oil, and wax coatings).
WOOD
Wooden windows manufactured in Slovenia are mostly made of spruce wood, followed by Siberian larch wood (the Ukrainian war made the supply of the latter uncertain), oak wood, and tropical types of wood with Red grandis and meranti being the most frequent among them. Thermally modified spruce wood is also used for the manufacture of windows, while pine wood is also used to a great extent in Germany and Scandinavia. Glued window scantlings, made of at least three wooden lamellas glued together with water-resistant polyvinyl acetate or “carpenter” glue or (rarely) with polyurethane glue, are the basic wooden semi-finished product used in the manufacture of wooden windows. Each type of wood has its pros and cons which need to be taken into account when making a decision of which type of wood to choose. You can read more about this in our blog entitled Pros and cons of different types of wood.
Different types of wood also have different values of thermal insulation, i.e., thermal conductivity (λ) which basically depends on wood density and moisture content. The higher the wood density, the higher the λ-value despite the same moisture content. The λ-value of spruce wood is 0.11 W/mK, that of larch wood 0.13 W/mK, and 0.15 W/mK and 0.18 W/mK for meranti and oak wood, respectively. Thermally modified spruce wood has very good λ-value. The latter corresponds to 0.09 W/mK. Accordingly, the thermal transmittance of the window profile (Uf) varies by types of wood. You can read more about this in the blog entitled What impacts the thermal insulation of a wooden window profile?
Passive windows are classified as windows with best insulation properties. They have the certificate of the leading institute in the area of passive construction, i.e., Passive House Institute certificate. Currently, the thermal transmittance of a certified wooden window with the best insulation properties corresponds to 0.58 W/m2K, while the thermal transmittance of a certified wood-aluminium window with best insulation properties corresponds to 0.43 W/m2K.
GLASS
We have already pointed it out in the introduction that it was the glass that dictated the development of wooden windows and that nowadays around 80% of windows and doors consists of triple-glazed insulation glass units. Rudi Hajdinjak will tell you more in the eleventh episode of the House podcast.
Glass is also a window element that most impacts the thermal insulation of the window or rather the heat gain or loss (Uw) through the window as in most cases 70% of a window’s total surface is covered by glass. This is thermal insulating glass made up of two or three panes of glass separated by spacers to form a cavity filled with inert gas. The following impacts the thermal transmittance (Ug) of a window:
- the number of glass panes or inter-pane gaps;
- the width of the inter-pane spacer or the gap between the panes;
- the type of inert gas;
- the number and type of glass coatings.
The number of glass panes is the most important factor which impacts Ug. The Ug of a single-glazed windows is 5.7 W/m2K, Ug of most double-glazed windows is between 1.0 W/m2K and 1.4 W/m2K and Ug of most triple-glazed windows is between 0.5 W/m2K and 0.8 W/m2K.
The width of inter-pane spacer determines the distance between the panes which changes by 2 mm owing to standard dimension of spacers (10, 12, 14, 16 mm …). An ultimate distance between the panes is usually a result of the maximum possible thickness of thermal insulation glass to be installed in the window frame. This in turn also affects the Ug-value as the following applies: the narrower the spacer, the lower the Ug value. You can read more about the spacer impact in the blog entitled Inter-pane spacer. What is it?
The type of inert gas also affects the Ug-value. In a vast majority of cases argon is used while krypton is used on rare occasions only because its high price does not always outweigh the difference in the Ug-value. In recent years, there have been many attempts to make what is known as vacuum glass units where argon and krypton in the inter-pane space are being replaced by vacuum. It is mainly the high price and limitations in the manufacture of this type of glass that prevent the latter to be available to and used by the general public.
The last significant property which affects the Ug-value of insulation glass units are the number and type of coatings on glass panes. Double-glazed units usually have one coating on the inner glass pane while triple-glazed units usually have two. In both cases, the coating is applied on the surface of the glass pane facing the inter-pane space thus preventing potential damages on the coating. There are different types of coatings that have a significant impact on both the Ug-value and other glass properties among which the solar energy transmittance (g-value) and daylight transmittance (LT) are of particular importance. You can read more about glass panes in the blog entitled Double-glazed or triple-glazed insulation glass?
HARDWARE
The hardware is an important component of wooden windows as it has a significant impact on the stability of wooden windows or more precisely on wooden casements. The sagging of window casement depends on the hardware and the weight of the casement. Modern hardware is different from what it used to be like as it has been adjusted to carry heavier loads and dimensions of window casements. If window casements used to weigh up to around 25 kg (single glass pane) or 50 kg (two glass panes, double pane window) they weigh much more nowadays. The heaviest element of a window casement is thermally insulated glass.
A square metre of glass weighs 2.5 kg per 1 mm in thickness so standard triple-glazed glass with three 4 mm panes will weigh 30 kg/m2. A window of 1.2 m × 1.4 m in size weighs approximately 50 kg, while a balcony partition of 1.0 × 2.3 m in size weighs 70 kg. If you wanted bigger balcony doors with dimensions of 1.2 × 3.0 m and laminated external glass, you would have to use glass panes of 6 mm in thickness and laminated glass made of two panes of 5 mm in thickness. This would make a window casement weigh 200 kg. As has already been mentioned, today’s hardware has been adjusted to carry that kind of loads. A standard hardware (visible or concealed) can carry casements of up to 150 kg while special hardware can carry up to 200 or even 300 kg. You can read more about the hardware in the blog entitled What weight of the window casement can be carried by hardware?
SURFACE COATING
There is a traditional conviction among people that the surface coating on the windows needs to be re-applied a few years after the purchase. In a vast majority of cases this turns out to be unjustified and unnecessary. Fear and doubts result from the experience in using wooden windows which, decades ago, were coated with enamel varnish or paint. These provided good water-repellent properties but were not vapour permeable which was also their main disadvantage. When exposed to weather inclement conditions, the coating eroded and cracked allowing water to penetrate beneath it. Owing to the moist in the wood, bubbles would form on the coating with the latter coming off which in turn caused the wood to rot. Owing to rapid development, today’s coatings are much different. In general, we speak of high-build coatings which along with sufficient quality of materials, adequate coating formula and sufficient amount applied in the factory ensure a long lifespan of wooden windows. The latter is impacted by the coating quality, exposure of wooden windows to rain and sun radiation as well as certain details of wooden windows.
Speaking of the coating quality, we have the number of layers and formula of the coating in mind. It is very important for the coating to consist of several layers. This is also why it is referred to as the coating system by professionals. At least three layers are recommended. You can read more about coatings in our blog entitled I will have to repaint my new wooden windows in five years’ time! Really?
Exposure of wooden windows in a building is the next factor that has a significant impact on the coating lifespan. There will be major differences between a window on a northern and southern side of a building and a window installed in a contemporary building with a flat roof with no eaves and a traditional building with eaves extending 70 cm beyond the external wall of a building.
When it comes to wooden windows, we must not forget about their individual details. The lower crossbar of wooden windows is the most exposed part of the casement and frame. With the coating being least thick in this area, which is also most exposed to inclement weather conditions, aluminium drains need to be installed to prevent the coating to wear out too quickly in this area.
APPEARANCE AND ARCHITECTURE
A primary function of windows through time was to bring the sunlight into a room which made it possible to use it as a living space. Because windows were poorly developed in terms of technology up to the 20th century, bringing sunlight into the room also meant huge thermal losses. Consequently, windows remained small and occupied less than 15% of dwelling area. In the first half of the 20th century, windows in Slovenia were made of single-glazed glass. In winter, windows became galleries of fern frost owing to the condensation of cold air on the inside. Windows were small and some parts of Slovenia already knew double-pane windows. However, owing to extreme cold it was practically impossible to seat by these windows in winter time. With the development of insulation glass, both individual windows and total glazed surfaces in buildings became larger. Since 1950–1990s, the construction of residential buildings in Slovenia was characterised by off-the-plan projects (with minor or major adjustments) which in most cases also included off-the-plan windows of the manufacturers of that time. The latter manufactured windows massively and on stock (60 x 90 cm, 100 x 120 cm, 120 x 120 cm and 140 x 140 cm were the dimensions of single casement windows; 160 x 140 cm or 180 x 140 cm were the dimensions of double casement windows and 100 x 220 cm were the dimensions of the balcony doors). At that time, buildings had several storeys with windows and balcony doors in the living room and bedroom, and only one window in other rooms. Central heating systems with radiators installed right beneath the windows were enough to replace the heat losses through walls and windows and to heat up the rooms to decent temperatures. However, at night when the heating system was off, the temperatures dropped to 15–16 °C. Cold external surfaces, poorly sealed windows and warm inner walls caused significant movement and circulation of air in the rooms. This led to huge thermal losses. However, it was precisely poor sealing and consequent significant air movement that contributed to a relatively high air quality. In the 2000–2020 period, windows in Europe achieved a breakthrough in terms of development and enabled architecture to set new trends and push the boundaries of possible.
For quite some time Germany and Austria were the leading countries in terms of technological development of windows which many countries looked up to and learned from (Switzerland, Slovenia, Poland, Croatia). Slovenia has, with its numerous window manufacturers, made a major development breakthrough in the last twenty years and has become fully competitive with the manufacturers from other countries. Certain innovative solutions have even made it a trend setter. Central Europe is considered an area with most advanced windows in terms of technology and sustainability on a global scale, too. It is also interesting that Scandinavian countries, where low-temperature periods are much longer than in Central Europe, lag behind the development of windows. The same goes for the countries in the south of Europe which face a major overheating of buildings in summer time.
The development of windows and their increasing importance in an architecture of contemporary buildings is dictated by sustainable construction. A sustainable manufacture, installation and use of windows in residential buildings must meet numerous requirements: preventing heat loss, reducing overheating through glass in summer time, increasing solar gains in winter time, introducing sunlight, sound protection, ventilation… It is almost impossible to fully meet each of the preceding requirements. However, contemporary windows and available technology can help us to find an optimum solution for a given building. The fact is that the window development of the last twenty years made it possible for the proportion of glazed surfaces to increase significantly. The latter by far exceeds 20% of the net living area. In certain cases, this proportion accounts for almost 100%. This was also the period during which the off-the-plan products turned out to be insufficient which contributed to the manufacture of custom-made wooden windows. Ten years ago, when low-energy building was at its peak in Europe, it was considered that large glass surfaces should be installed on the southern side of residential buildings (owing to huge solar gains in winter time) while they should be avoided on the northern side (owing to major heat losses). However, nowadays we know that even locations, which do not allow a building to be oriented this way, make it possible for the glass surfaces to be installed on eastern or northern side without any major heat losses. Apart from energy efficiency, other factors that have a major impact on the quality of life are also gaining ground (e.g. introduction of enough sunlight into the room). Thus, a development of other construction materials and the way the buildings are constructed these days, materials with very good insulating properties applied on external walls, materials allowing sealing of very different construction assemblies and preventing or reducing thermal bridges and new heating systems (underfloor heating and heating with heating panels) providing constant temperatures of the interior regardless of the external conditions have allowed contemporary architecture to make use of vast transparent surfaces. Large transparent surfaces usually consist of fixed glazing units and opening floor-to-ceiling elements that extend across an entire storey, sometimes even over two or more storeys. These types of glazing are typical of common living areas (living room, dining room, kitchen), while bedrooms are more likely to be equipped with traditional windows or balcony doors allowing access to a terrace or balcony doors with a glass railings protecting from falls (i.e. French balconies). The use of various ventilation systems reduced the number of glazing units which are designed to be opened and the aim of which is to provide ventilation, as the correct use of ventilation system renders this more or less unnecessary. It is true, however, that a correct placement of windows (on the opposite sides of a building and across different storeys) which can be used for ventilation purposes, is a smart and sustainable manner that can be used mostly for cooling the buildings at nights in summer time.
Contemporary trends in architecture that we are witnessing, at least for residential building, are pretty uniform across Europe and around the world. Apart from a significant proportion of transparent surfaces in a building, these trends also feature minimalist ultimate appearance aiming at concealed window frames, clear lines, rectangular shape of frames, a look through a glass with the least possible vertical or horizontal partitions, corner glass walls or assemblies of glazing units installed one against the other along the building’s side for over ten meters in length. Windows installed in such buildings require significantly more attention in the design of the building itself. They need to be correctly dimensioned and verified in terms of statics taking into account the location of the building and weather conditions. Therefore, structural analysis for the glass and window structures is indispensable for such buildings. Despite windows and glazing units not being considered load-bearing elements of a building and accordingly they should not be subject to any load transfer from the main building, it happens too often that a floor-to-ceiling glazing units extending across an entire wall are subject to a settlement of a construction or a drift of a load-bearing materials. In such cases, these should be anticipated and windows should be adjusted in such a manner so they would open and serve their purpose even if any of the foregoing happens.
SUSTAINABILITY AND FUTURE DEVELOPMENT OF WOODEN WINDOWS
Nowadays, development and sustainability are inextricably linked. The term sustainability is mostly used in a phrase sustainable development which is defined as “development that meets the needs of the present without compromising the ability of future generations to meet their own needs”.
As has already been pointed out, wooden windows consist of wood, glass, hardware and surface coating. Glass occupies the largest area and is a constituent part of each and every window regardless of the material of the frame and casement. The same goes for hardware. Windows differ among each other only in the material of which the frame and casement are made what accounts for around 20 to 30% of both the weight and surface of a window. If we paint wood with synthetic materials, we again applied a material which is not “sustainable”. The coating is inextricably linked with wood and can only be removed by mechanical grinding or by cutting off the upper layer of a window profile. The wood is thus the sustainable, natural, green, bio or whatever you call it component of wooden windows. But is wood really sustainable?
The spruce and oak wood are of Slovene origin coming mostly from local forests, while the Siberian larch wood comes from Russia, meranti from Malaysia and Red grandis from Uruguay. You can read more about the length and type of transport of wood, from its origins to Slovenia (Žiri), as well as about the density of different types of wood in our blog entitled Pros and cons of different types of wood. The length of transport was estimated based on the available data on waterborne freight transport and the length of transport by road. The aforementioned data was, apart from the data on emissions which are caused by individual type of transport, the basis for calculating CO2 emissions that are emitted during a transportation of 1 m3 of a certain type of wood to the production site in Žiri. It is very clear that local wood supply, i.e., the use of local wood is the only sustainable solution.
However, the transport is not the only issue. The quantity of wood has become a growing concern. For the time being, Slovenia still has enough wood, even though there is less and less wood in our forests. Natural disasters have shown how vulnerable our forests are with fires and drought further stripping our forests leaving long-term repercussions behind. The Confederation of European Paper Industries (CEPI) forecasted years ago that in the period between 2020 to 2050 we will be facing wood shortages. Focusing on the development of wood products made of recovered wood, wooden windows being among them, will thus be of major significance. In the last decade, the policy of what is known as a cascading use of wood has been gaining ground in Europe. The policy is based on a premise that wood has several life cycles. Most EU policies have already recognised waste wood as an important raw material.
However, the cascading use of wood is not the only alternative leading to sustainability and circular economy. Designing windows in a manner which casts away an established perception of wooden windows and the existing business models is another option. A traditional composition of wooden windows is deeply rooted and is founded on a compact and almost inseparable composition of individual component parts. In addition, the mounting of windows is often based on a presumption that the window installation is a “one-off” event. Logically, the existing business model of selling wooden windows is consistent with this premise. Could things be done differently?
